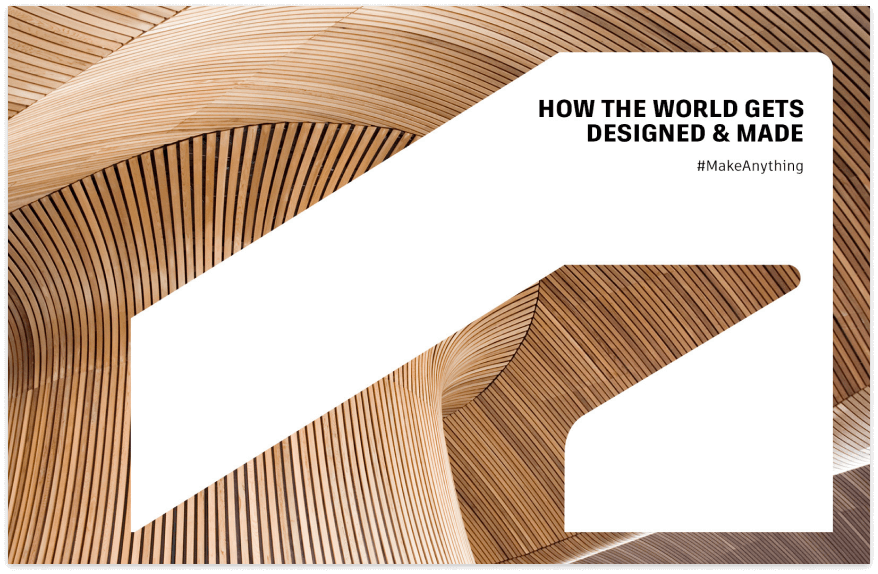& Construction

Integrated BIM tools, including Revit, AutoCAD, and Civil 3D
& Manufacturing

Professional CAD/CAM tools built on Inventor and AutoCAD
Success Story

Project summary
Duration & delivery
Autodesk solutions
Services provided
Customer industry
AutoCAD Electrical improves both the Development and Build Phases
Richlin Machinery is a full service machine tool company and manufacturing automation integrator. Richlin brings a practical sense of what works and fresh thinking to manufacturing. The unusual and so-called “impossible” challenges are what they thrive in! The team at Richlin was dealing with time consuming and inefficient work processes when doing electrical layouts. They worked with MicroCAD’s team to find a better solution.
BIM and Manufacturing Combine for True to Life Representations of their Structural Fasteners
FastenMaster is an American-based manufacturer of structural wood screws, composite deck screws, hidden deck and trim fasteners, hidden deck clips and more! Their ultimate goal is to help the PRO contractor strengthen his or her business. The challenges that the team at FastenMaster faced was with creating Autodesk REVIT families and 3D models of their structural fastener lineup. REVIT itself cannot produce scaled detailed families within the program itself. Another Autodesk program, Inventor, as well as an MicroCAD Inventor Applications Specialist, were required to produce the complex and accurate representation of the screws. The incoming product specifications content from the client was in CAD/dwg format, so a third program, AutoCAD was used. This required new collaborative workflows and showcased the powerful interoperability between several of Autodesk’s design software lineup.
Cloud Collaboration Workflows Allow A&H Rev Design Drafting & Consulting to Take on More Large Complex Projects
A&H Rev Design Drafting & Consulting is a 3D drafting services provider based out of Ronkonkoma, NY. They had an opportunity to participate in a large fast track project which would require bringing additional drafters up to speed in only four days. They reached out to MicroCAD for assistance with getting the right tools in place to support their success with the project.
Contact Partner Finder for help using the online search tool and more. The Autodesk Assistant can help with Autodesk products, answer questions, or send you to an agent.
Partner Finder Terms of Use
By accessing and using Partner Finder, you acknowledge and agree to the following Additional Terms as referenced in the Website Terms of Use: (i) Partner Finder may be modified, updated, interrupted, limited, suspended, or discontinued at any time without notice or liability; (ii) any query or request for information regarding a specific provider or provider services may be forwarded to that provider, however Autodesk in its discretion may retain a record to conduct business analytics to improve Partner Finder and other Autodesk products and services; (iii) Autodesk has no obligation to enforce any terms on your behalf against another user; and (iv) any feedback you provide in connection with a provider, including ratings or reviews, is a non-confidential “Submission” as defined in the Website Terms of Use. You are advised to conduct your own independent analysis and assessment of any information provided by or though Partner Finder, including whether a selected provider is appropriate for your particular circumstances. Without limiting the Website Terms of Use, Autodesk does not warrant, endorse, guarantee, or assume responsibility for any service advertised or offered by a provider through Partner Finder or any hyperlinked website or service. Autodesk is not liable for the content of this site, or for the consequences of any actions you may take based on information provided by, or through, this site. You release Autodesk and its affiliates and subsidiaries from all liability arising from your use of Partner Finder, including any hyperlinked website, service, or content.
Translation tool disclaimer
This page has been translated for your convenience using a machine translation service. Reasonable efforts have been made to provide an accurate translation; however, no automated translation is perfect nor is it intended to replace human translators. As a result, this translation may contain errors and inaccuracies. Autodesk provides no warranties, either express or implied, about the accuracy, reliability, or completeness of the machine translation and disclaims all liability for any losses or damages caused by, or resulting from your reliance on, this translation. The English version of this website is the official version.