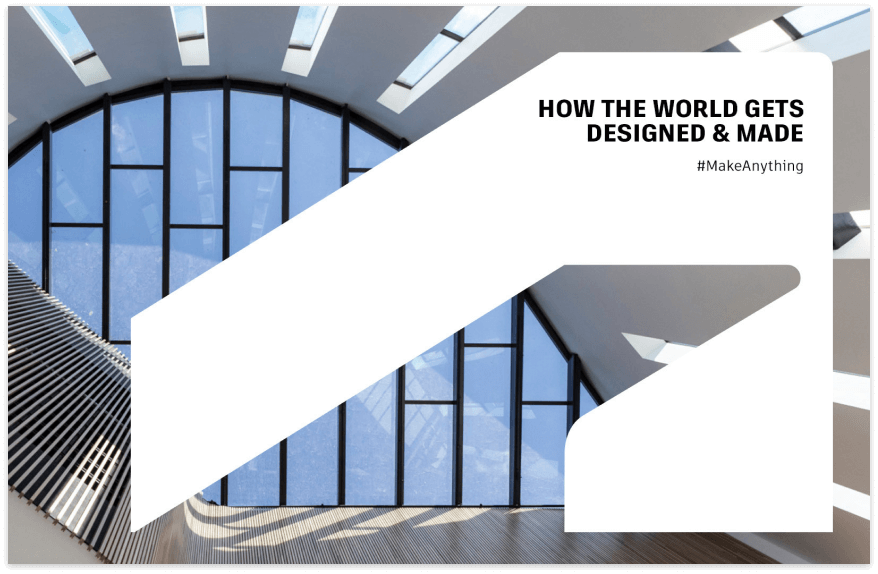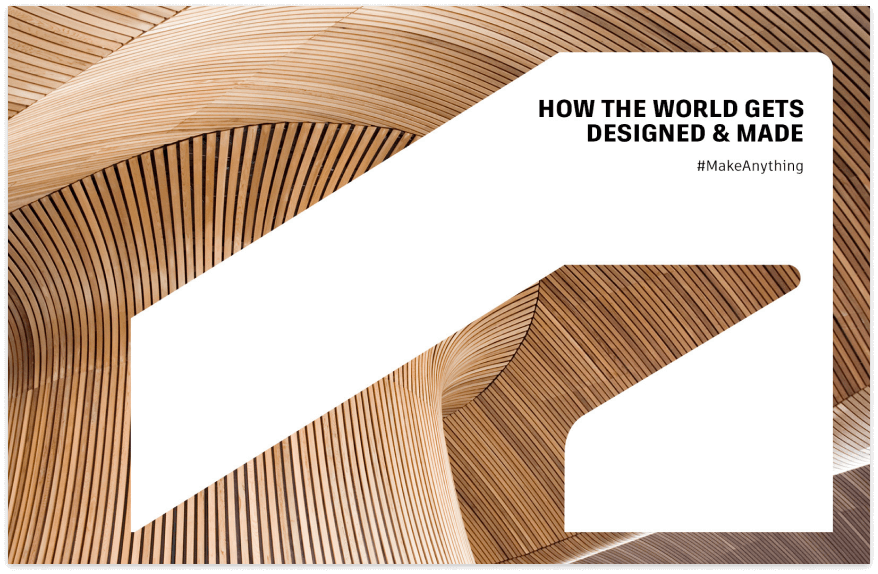& Construction

Integrated BIM tools, including Revit, AutoCAD, and Civil 3D
& Manufacturing

Professional CAD/CAM tools built on Inventor and AutoCAD
Somos Autodesk Gold Partner y contamos con un portafolio de productos y servicios de última generación, lo que nos permite ofrecer soluciones integrales en software, hardware, capacitación e implementación de proyectos acompañados de un equipo altamente calificado y comprometido. Ofrecemos soluciones a empresas de diferentes sectores y tamaños. Replica

TYPSA - Nueva Vía Expresa Santa Rosa y Transformación Urbana de la avenida trabajando en el entorno colaborativo BIM
TYPSA es una consultora de ingeniería y arquitectura que apoya a clientes institucionales, públicos y privados en proyectos desde su concepción hasta su operación. Es la empresa n°42 de ingeniería en el mundo, la n°23 en transportes y la n°25 en carreteras según el ranking 2023 (Engineering News Record). El proyecto que ha realizado planteaba varios desafíos, por ser un proyecto muy novedoso en el país empleando metodología BIM con diversas disciplinas (obras lineales, tráfico, estructuras, geotecnia, drenaje urbano, arquitectura, urbanismo, paisajismo, instalaciones, señalización y seguridad vial) trabajando de forma colaborativa con una PMO de altos estándares de exigencia. El proyecto está constituido por un viaducto elevado de casi 4 kilómetros y un tratamiento urbano el cual se ha implementado en un tejido urbano ya consolidado, siendo este aspecto el que ha marcado objetivos ambientales y sociales bajo criterios de sostenibilidad. Un desafío importante ha sido la estructura del viaducto de grandes luces entre columnas para evitar interferencias en una de las intersecciones, debido a la ubicación de la estación del metro. La propuesta paisajista, supuso un gran reto con el modelado de más de 1,600 árboles, pero el estudio solar bajo el viaducto en distintos horarios y en distintos meses, permitió el desarrollo del proyecto paisajístico. Otros desafíos importantes han sido la elaboración de una metodología de trabajo con profesionales calificados que permita identificar los hitos y las rutas críticas para el buen desarrollo del proyecto, estableciendo automatizaciones o procesos que nos permitan optimizar el tiempo de desarrollo de actividades. El proyecto ha contado con un gran número de profesionales y especialistas trabajando a la vez con hasta 50 ingenieros y arquitectos, por ello la realización de reuniones ICE para un proyecto de estas dimensiones y con tantas disciplinas involucradas, ha sido fundamental para avanzar de forma segura en el proyecto.

HV Contratistas S.A - Contribución de la Tecnología Digital al Éxito de la Obra Hospital de Sullana Ejecutada por HV en Consorcio con Ohla
HV Contratistas SA es una empresa netamente peruana de gran competitividad que brinda a los clientes los servicios de ingeniería y construcción de proyectos con excelencia y eficiencia, promoviendo el desarrollo integral de las personas y comprometidos en contribuir con el desarrollo del Perú.Actualmente, HV Contratistas SA ejecuta importantes proyectos en Edificación, Industria y Montaje. Cuenta con un gran equipo de profesionales que mantienen el prestigio y la solvencia en seguir construyendo un país mejor.HV Contratistas SA identificó la necesidad de implementar tecnología digital para obtener el éxito en la obra OHLA HV.Los principales desafíos del proyecto fueron:Gestionar un Fast-Track con plazos exigentes, la toma de decisiones ágiles. Para ello su equipo sacó el máximo provecho a las herramientas y plataformas de trabajo colaborativo (Autodesk) diseñados específicamente para la industria de la construcción.Diseñar, construir y equipar en simultaneo el Hospital de Sullana (Piura) y el Centro de Salud de Pósope Alto (Lambayeque).Integrar todas las áreas de la organización para la gestión BIM.Aplicar nuevas tecnologías que demanden un cambio en los procedimientos en las diferentes fases del ciclo de vida del proyecto (Diseño, construcción, puesta en marcha).

MACHEN PERU SAC - Desarrollo del diseño y ensamblaje de una Garra Neumática para Espárragos para la Industria Alimentaria.
MACHEN PERU SAC, es una empresa peruana con 19 años en el mercado, a la que la industria del Perú y Ecuador, reconoce como una empresa de calidad técnica y operativa en los productos que ofrece. Están dedicados a darle soluciones integrales a los problemas, en el área de automatización neumática, electro neumática, generación de aire comprimido, hidráulica, elastómeros y estanqueidad.En este Proyecto, los desafíos fueron identificar el tamaño de los cilindros neumáticos a utilizar para que las pequeñas garras funcionen y puedan coger el esparrago para luego empaquetarlo. Por ello, recurrieron a las herramientas de modelado de Product Design Collection para precisar el diseño y funcionalidad de la Garra neumática. Así mismo pudieron detectar a tiempo problemas a futuro que el cliente podría tener en el montaje y mantenimiento de sus equipos.
Medium (21-99 employees)
Our Partners undergo rigorous evaluations and meet stringent criteria to qualify for the below Affiliations, showcasing their dedication to providing top-tier services and solutions. Discover the Affiliations below to learn more about the distinguished credentials of our Partners.
A comprehensive view of the services our Partners offer and report to Autodesk, ensuring you have access to the highest quality solutions tailored to your needs.
Specialized partners have met Autodesk’s base standards for certified staff capacity, capabilities, and performance in delivering on desired customer outcomes within an industry segment.
Building Architecture
Building Architecture specialized partners are focused on Autodesk solutions and services to optimize building design through improved team collaboration, improved data handover, reduced overall design time and increased workload capacity.
Plant Design
Plant Design specialized partners help customers optimize Autodesk solutions to design, build and operate high performing industrial and manufacturing plants.
Site Construction & Operations
Site Construction & Operations specialized partners help customers optimize Autodesk Construction Cloud solutions to deliver project management, cost management, field collaboration, quality and safety management, project closeout and facilities management.
Transportation Infrastructure
Transportation Infrastructure specialized partners help designers, engineers, and contractors use intelligent, connected BIM (Building Information Modeling) workflows to make infrastructure projects including bridges, tunnels, railway, roads, and highways more resilient, productive, and profitable.
Water Infrastructure
Water Infrastructure specialized partners are focused on solutions including hydraulic modeling and cloud technologies that drive efficiency and sustainability across all phases of the water asset lifecycle.
Product Design & Manufacturing
Product Design & Manufacturing specialized partners help customers optimize Autodesk solutions to deliver product performance, operational efficiency, innovation capacity and simulation fundamentals including mechanical and fluid simulation, stress analysis and finite element analysis (FEA).
These Autodesk Solutions have been identified by the Partner as solutions that they have expertise with and can support through their services organization.
Accreditation helps educate, measure, and recognize our partners and their consultants for investing in customer success practices and services delivery. Accreditation is earned by completing a knowledge check on the topic, delivering the service to a customer, and having a positive review on the service delivery.
BIM 360 Design Starter Pack
The BIM 360 Design Starter Pack helps customers implement BIM 360 Design on building projects with a concentration on project administration, model authoring, drawing production, and design review.
Inventor Health Check
The Inventor Health Check helps customers implement Inventor with a concentration on project administration, model authoring, drawing production, and design review.
Inventor iLogic Starter Pack
Gain knowledge around building design automation into a specific design.
Revit Starter Pack (General)
Common functions of model management in Revit for all projects and disciplines.
Civil 3D Starter Pack
How to implement Civil 3D on infrastructure projects
Dynamo for Civil 3D Starter Pack
Learn key aspects of working with Dynamo within Civil 3D and infrastructure projects.
Contact Partner Finder for help using the online search tool and more. The Autodesk Assistant can help with Autodesk products, answer questions, or send you to an agent.
Partner Finder Terms of Use
By accessing and using Partner Finder, you acknowledge and agree to the following Additional Terms as referenced in the Website Terms of Use: (i) Partner Finder may be modified, updated, interrupted, limited, suspended, or discontinued at any time without notice or liability; (ii) any query or request for information regarding a specific provider or provider services may be forwarded to that provider, however Autodesk in its discretion may retain a record to conduct business analytics to improve Partner Finder and other Autodesk products and services; (iii) Autodesk has no obligation to enforce any terms on your behalf against another user; and (iv) any feedback you provide in connection with a provider, including ratings or reviews, is a non-confidential “Submission” as defined in the Website Terms of Use. You are advised to conduct your own independent analysis and assessment of any information provided by or though Partner Finder, including whether a selected provider is appropriate for your particular circumstances. Without limiting the Website Terms of Use, Autodesk does not warrant, endorse, guarantee, or assume responsibility for any service advertised or offered by a provider through Partner Finder or any hyperlinked website or service. Autodesk is not liable for the content of this site, or for the consequences of any actions you may take based on information provided by, or through, this site. You release Autodesk and its affiliates and subsidiaries from all liability arising from your use of Partner Finder, including any hyperlinked website, service, or content.
Translation tool disclaimer
This page has been translated for your convenience using a machine translation service. Reasonable efforts have been made to provide an accurate translation; however, no automated translation is perfect nor is it intended to replace human translators. As a result, this translation may contain errors and inaccuracies. Autodesk provides no warranties, either express or implied, about the accuracy, reliability, or completeness of the machine translation and disclaims all liability for any losses or damages caused by, or resulting from your reliance on, this translation. The English version of this website is the official version.